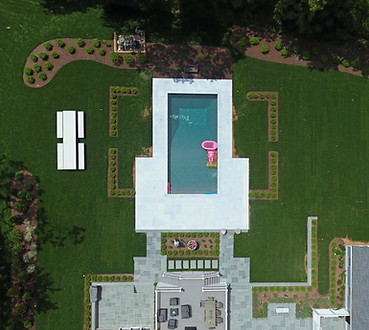
Our Process
Regardless of your projects size, our process is geared towards providing you with a design that allows our team to build your space to its fullest potential. Scroll down below to explore the process in greater detail.

01
Consultation
It all begins with the consultation. Whether we meet in person, or talk on the phone, we use this opportunity to understand you and what you desire for your outdoor space.
02
Design Phase
After communicating with you about your project, our design team will begin designing your outdoor space in our 3D software.


03
The Design Reveal
Once the design has been completed, our design team will provide you with a 2D/3D rendering of your outdoor space. Our vision is presented in detail to explain the goal of our design. We will listen to your feedback and make any changes to make it perfect for you and your family.
04
Build Consultation
Once you have been provided with the final design, if you choose to work with us for the build portion of your project, our project managers meet with you and go over the entire project, confirm materials, and discuss the scope of work to be done.


05
Build Phase
Once we begin the building phase, you will begin to see your space transform and gradually become the outdoor space you had envisioned from the start.
06
Finishing Details
When the build phase is nearing completion, we will discuss all the final details with you. This also lends you the opportunity to shop our store and purchase furnishings, appliances, and special features for your outdoor space directly off of our website.




